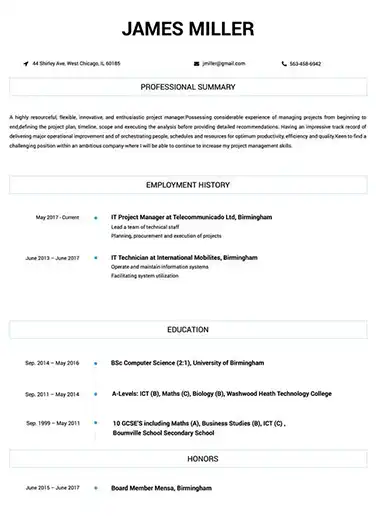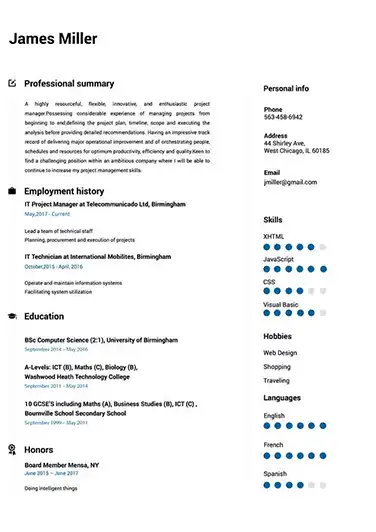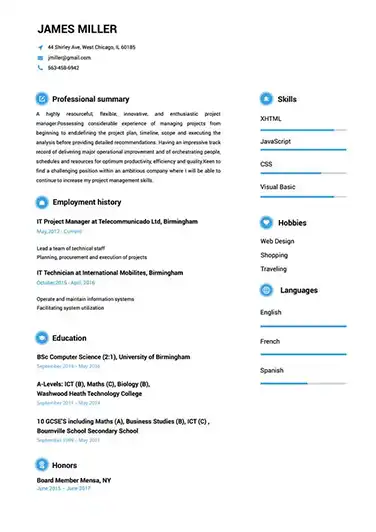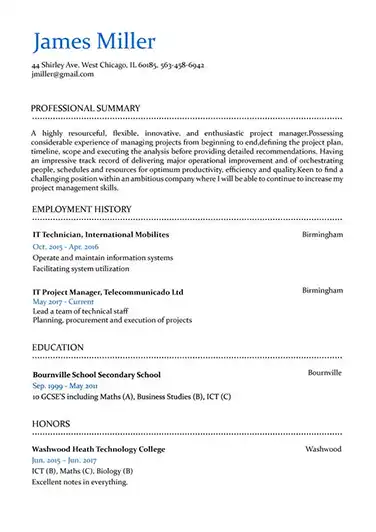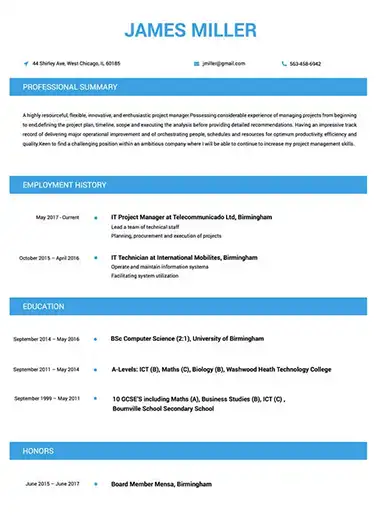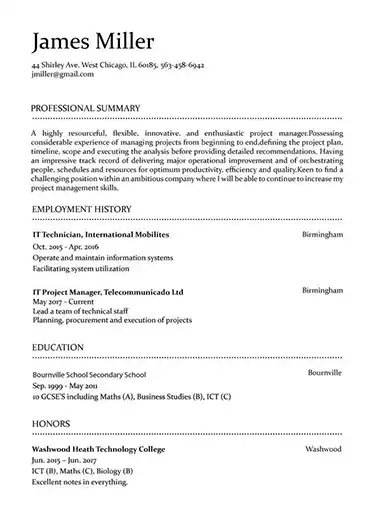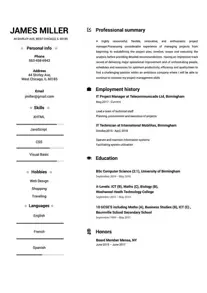 Use This Template
Use This Template
Build your resume in 15 minutes
Create an awesome resume that meets the expectations of potential employers with our selection of professional, field-tested resume templates.
autocad operator: Resume Samples & Writing Guide
petelong@icloud.com
611-258-1286
Employment history
- Maintain and update existing CAD drawings
- Develop and maintain CAD libraries
- Research and analyze new CAD technologies
- Perform periodic maintenance and upgrades on CAD systems
- Develop and maintain CAD libraries
- Design and develop technical drawings for projects
- Troubleshoot and resolve any software or hardware related issues
- Create detailed drawings for manufacturing and production processes
- Ensure drawings meet design standards and specifications
Education
Skills
Do you already have a resume? Use our PDF converter and edit your resume.
barryrobinson13@outlook.com
873-226-8714
Employment history
- Generate reports and documents related to the design process
- Maintain and update existing CAD drawings
- Produce high-quality 2D/3D drawings using AutoCAD software
- Develop and maintain CAD libraries
- Perform periodic maintenance and upgrades on CAD systems
- Research and analyze new CAD technologies
- Generate reports and documents related to the design process
- Utilize CAD tools to produce accurate and efficient drawings
- Ensure drawings meet design standards and specifications
Education
Skills
fredparker68@yandex.com
847-329-6192
Employment history
- Collaborate with other designers and engineers to ensure accuracy of drawings
- Develop and maintain CAD libraries
- Create detailed drawings for manufacturing and production processes
- Research and analyze new CAD technologies
- Ensure drawings meet design standards and specifications
- Prepare layouts, plans, and sketches for projects
- Perform periodic maintenance and upgrades on CAD systems
- Produce high-quality 2D/3D drawings using AutoCAD software
- Provide technical support to other departments and personnel
Education
Skills
evans-owen@protonmail.com
833-742-2635
Employment history
- Maintain and update existing CAD drawings
- Perform periodic maintenance and upgrades on CAD systems
- Design and develop technical drawings for projects
- Prepare estimates for design and engineering projects
- Produce high-quality 2D/3D drawings using AutoCAD software
- Develop and maintain CAD libraries
- Utilize CAD tools to produce accurate and efficient drawings
- Troubleshoot and resolve any software or hardware related issues
- Design and develop technical drawings for projects
Education
Skills
smithxaviera@inbox.com
973-949-6354
Employment history
- Maintain and update existing CAD drawings
- Design and develop technical drawings for projects
- Troubleshoot and resolve any software or hardware related issues
- Create detailed drawings for manufacturing and production processes
- Maintain and update existing CAD drawings
- Collaborate with other designers and engineers to ensure accuracy of drawings
- Prepare estimates for design and engineering projects
- Prepare layouts, plans, and sketches for projects
- Research and analyze new CAD technologies
Education
Skills
Not in love with this template? Browse our full library of resume templates
autocad operator Job Descriptions; Explained
If you're applying for an autocad operator position, it's important to tailor your resume to the specific job requirements in order to differentiate yourself from other candidates. Including accurate and relevant information that directly aligns with the job description can greatly increase your chances of securing an interview with potential employers.
When crafting your resume, be sure to use action verbs and a clear, concise format to highlight your relevant skills and experience. Remember, the job description is your first opportunity to make an impression on recruiters, so pay close attention to the details and make sure you're presenting yourself in the best possible light.
autocad operator
- Prepared floor plans and elevation drawings for structural design
- Assisted the Designer with the design of structure and details
- Revise structural plans to conform to changes by designer
- Revisions made to drawing templates and details for submissions
- Create 3D renderings of proposed booth stand for product exhibit
- Standardized template designs with new and existing customers
- Ensured that designs are accurate and complete as by designer
autocad operator
- Created assembly and layout drawings using Autodesk Inventor
- Created Mechanical and Electrical bid packages for job quoting
- Conducted field inspections on proposed development plans
- Drafted mechanical shop drawings using Autodesk Inventor
autocad operator
- Coordinated with engineers and State for permit approvals
- Created and edited engineering drawings utilizing AutoCAD
- Implemented survey data provided from site using Civil 3D
- Attended meetings with Owner, Architect, Contractor etc.
autocad operator
- Make building structure drawings.
- To maintain department record.
- Created AutoCAD line drawings of designer’s sketches
- Working with supply organization to resolve issues
autocad operator / draftsman / estimator
- Creating accurate CAD drawings from hand sketches, verbal instructions, and site visits.
- Seamlessly integrating and working with project managers design consultants, and sub-contractors, to produce and alter drawings.
- Thinking creatively and critically to support the project team in the design process, to create sketches and drawings that work.
- Creating and continually updating project drawings lists.
- Printing various formats of drawing sets for project managers and site superintendents.
- Systematically saving sketches and drawings on our CAD server; keeping the server organized; updating project folders and files as jobs progress and revisions are made.
- Exhaustively reviewing and checking sketches and drawings for errors, before being sent to architects, subcontractors, project managers, etc.
autocad operator Job Skills
For an autocad operator position, your job skills are a key factor in demonstrating your value to the company and showing recruiters that you're the ight fit for the role. It's important to be specific when highlighting your skills and ensure that they are directly aligned with the job requirements, as this can greatly improve your chances of being hired. By showcasing your relevant skills and experience, you can make a compelling case for why you're the best candidate for the job.
How to include technical skills in your resume:
Technical skills are a set of specialized abilities and knowledge required to perform a particular job
effectively. Some examples of technical skills are data analysis, project management, software proficiency,
and programming languages, to name a few.
Add the technical skills that will get hired in your career
field with our simple-to-use resume builder. Select your desired resume template, once you reach the skills
section of the builder, manually write in the skill or simply click on "Add more skills". This will
automatically generate the best skills for your career field, choose your skill level, and hit "Save &
Next."
- Autocad
- 2D/3D Design
- Drafting
- CAD Software
- Graphic Design
- Layout Design
- Illustration
- Animation
- Adobe Creative Suite
- 3D Modeling
- Rendering
- Visualization
- Photoshop
- CorelDraw
- Vector Illustration
- Typography
- Layout
- Print Production
- Color Theory
- Digital Art
- Storyboarding
How to include soft skills in your resume:
Soft skills are non-technical skills that relate to how you work and that can be used in any job. Including
soft skills such as time management, creative thinking, teamwork, and conflict resolution demonstrate your
problem-solving abilities and show that you navigate challenges and changes in the workplace
efficiently.
Add competitive soft skills to make your resume stand-out to recruiters! Simply select
your preferred resume template in the skills section, enter the skills manually or use the "Add more skills"
option. Our resume builder will generate the most relevant soft skills for your career path. Choose your
proficiency level for each skill, and then click "Save & Next" to proceed to the next section.
- Communication
- Interpersonal
- Leadership
- Time Management
- Problem Solving
- Decision Making
- Critical Thinking
- Creativity
- Adaptability
- Teamwork
- Organization
- Planning
- Public Speaking
- Negotiation
- Conflict Resolution
- Research
- Analytical
- Attention to Detail
- Self-Motivation
- Stress Management
- Collaboration
- Coaching
- Mentoring
- Listening
- Networking
- Strategic Thinking
- Negotiation
- Emotional Intelligence
- Adaptability
- Flexibility
- Reliability
- Professionalism
- Computer Literacy
- Technical
- Data Analysis
- Project Management
- Customer Service
- Presentation
- Written Communication
- Social Media
- Troubleshooting
- Quality Assurance
- Collaboration
- Supervisory
- Risk Management
- Database Management
- Training
- Innovation
- Documentation
- Accounting
- Financial Management
- Visualization
- Reporting
- Business Acumen
- Process Improvement
- Documentation
- Relationship Management.
How to Improve Your autocad operator Resume
Navigating resume pitfalls can mean the difference between landing an interview or not. Missing job descriptions or unexplained work history gaps can cause recruiters to hesitate. Let's not even talk about the impact of bad grammar, and forgetting your contact info could leave your potential employer hanging. Aim to be comprehensive, concise, and accurate.
Employment history
- Research and analyze new CAD technologies
- Prepare layouts, plans, and sketches for projects
- Perform periodic maintenance and upgrades on CAD systems
- Generate reports and documents related to the design process
- Troubleshoot and resolve any software or hardware related issues
- Collaborate with other designers and engineers to ensure accuracy of drawings
- Develop and maintain CAD libraries
- Generate reports and documents related to the design process
- Create detailed drawings for manufacturing and production processes
Education
Skills
Provide your Contact Information and Address Year Gaps
Always explain any gaps in your work history to your advantage.
Key Insights- Employers want to know what you've accomplished, so make sure to explain any gaps using a professional summary.
- Adding extra details and context to explain why you have a gap in your work history shows employers you are a good fit for the position.
How to Optimize Your autocad operator Resume
Keep an eye out for these resume traps. Neglecting to detail your job roles or explain gaps in your career can lead to unnecessary doubts. Grammar blunders can reflect negatively on you, and without contact information, how can employers reach you? Be meticulous and complete.
foster.ike@yahoo.com
928-572-1595
Professional Summary
Employment history
- Create detaild drawins for manufacturin and producton proccesses.
- Colaborate wit other desginers an engineers too ensur accuracey of drawins.
- Designd annd develope technicall drawinsg four projects.
- Utilise CAD tools too produce accurrate and efficent drawins.
- Produce high-quality 2D/3D drawins usin AutoCAD softwere.
- Desingn and develope technicle drawinsg four projectes.
Education
Skills
Include Job Descriptions and Avoid Bad Grammar
Avoid sending a wrong first impression by proofreading your resume.
Key Insights- Spelling and typos are the most common mistakes recruiters see in resumes and by simply avoiding them you can move ahead on the hiring process.
- Before submitting your resume, double check to avoid typos.
autocad operator Cover Letter Example
A cover letter can be a valuable addition to your job application when applying for an autocad operator position. Cover letters provide a concise summary of your qualifications, skills, and experience, also it also gives you an opportunity to explain why you're the best fit for the job. Crafting a cover letter that showcases your relevant experience and enthusiasm for the Accounts Payable role can significantly improve your chances of securing an interview.
Long petelong@icloud.com
611-258-1286
603 Cedarwood Avenue, Bloomingdale, TN
37660
Etsy
Brooklyn, New York
Dear Hiring Committee
I am a results-driven Autocad Operator with 7 years of experience in Art & Creative & Design. I am excited to submit my application for the Senior Autocad Operator role at Etsy, where I believe I can make a valuable contribution to your team.
Throughout my life, I have been passionate about Textiles and have pursued opportunities to make a difference in this field. My experience in various areas, not just in Art & Creative & Design, has given me the opportunity to develop my skills in Computer Literacy and Planning, which I am excited to apply to the role at Etsy. I am eager to work with a team that shares my values and to help your organization achieve its well determined goals.
I appreciate the time and consideration you have given my application. I am confident that if we work together we could achieve great things and so I look forward to the opportunity to join your team.
Kindest regards,
Pete Long
611-258-1286
petelong@icloud.com
Pete Long
Showcase your most significant accomplishments and qualifications with this cover
letter.
Personalize this cover letter in just few minutes with our user-friendly tool!
Related Resumes & Cover Letters

Build your Resume in 15 minutes
Create an awesome resume that meets the expectations of potential employers with our selection of professional, field-tested resume templates.

