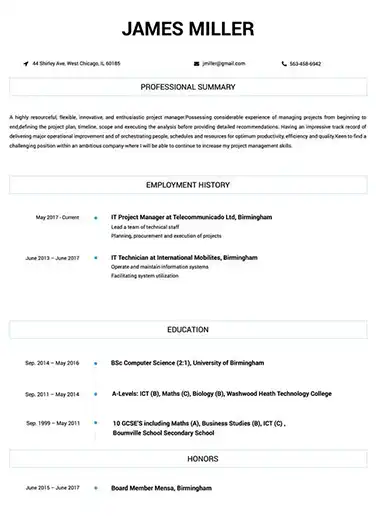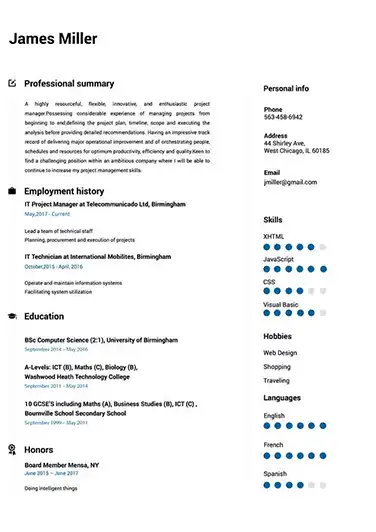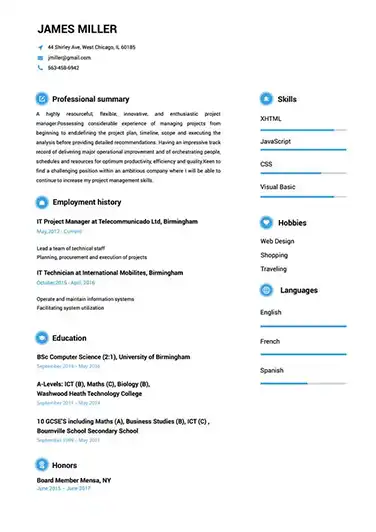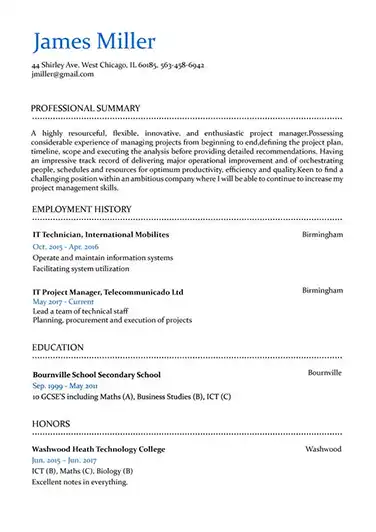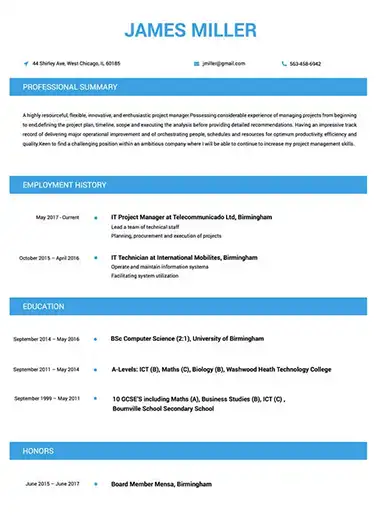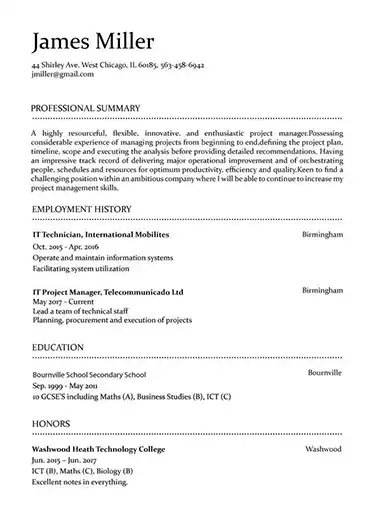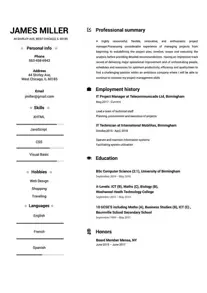 Use This Template
Use This Template
Build your resume in 15 minutes
Create an awesome resume that meets the expectations of potential employers with our selection of professional, field-tested resume templates.
draughtsman: Resume Samples & Writing Guide
dannywhite@outlook.com
988-973-5945
Employment history
- Inspect construction sites to ensure accuracy of plans
- Generate cost estimates based on plans and specifications
- Research building codes and regulations to ensure compliance with all applicable laws
- Coordinate with architects and engineers to ensure accuracy and completeness of drawings
- Create plans and drawings to scale using computer-aided design (CAD) software
- Prepare detailed drawings of building components and structures
- Revise existing plans and drawings to meet changes in design or customer specifications
- Generate cost estimates based on plans and specifications
- Maintain records and files of all drawings and associated documents
Education
Skills
Do you already have a resume? Use our PDF converter and edit your resume.
danielsandrew43@yahoo.com
647-315-0720
Professional Summary
Employment history
- Research building codes and regulations to ensure compliance with all applicable laws
- Update existing drawings to reflect changes in construction
- Assist in the preparation of construction documents and specifications
- Collaborate with other drafters, designers, and engineers to ensure accuracy of drawings
- Generate cost estimates based on plans and specifications
- Develop sketches and plans based on verbal instructions and specifications
- Create plans and drawings to scale using computer-aided design (CAD) software
- Produce 3D models and renderings of proposed projects
- Inspect construction sites to ensure accuracy of plans
Education
Skills
ellis-frank@hotmail.com
968-282-5525
Employment history
- Create plans and drawings to scale using computer-aided design (CAD) software
- Produce 3D models and renderings of proposed projects
- Monitor progress of projects to ensure compliance with plans
Education
Skills
smith-lou@gmail.com
974-515-8765
Employment history
- Assist in the preparation of construction documents and specifications
- Monitor progress of projects to ensure compliance with plans
- Maintain records and files of all drawings and associated documents
- Create plans and drawings to scale using computer-aided design (CAD) software
- Collaborate with other drafters, designers, and engineers to ensure accuracy of drawings
- Coordinate with architects and engineers to ensure accuracy and completeness of drawings
- Create plans and drawings to scale using computer-aided design (CAD) software
- Monitor progress of projects to ensure compliance with plans
- Revise existing plans and drawings to meet changes in design or customer specifications
Education
Skills
tom_taylor@inbox.com
860-395-6883
Employment history
- Research building codes and regulations to ensure compliance with all applicable laws
- Provide technical support to other departments
- Collaborate with other drafters, designers, and engineers to ensure accuracy of drawings
- Generate cost estimates based on plans and specifications
- Revise existing plans and drawings to meet changes in design or customer specifications
- Develop sketches and plans based on verbal instructions and specifications
- Revise existing plans and drawings to meet changes in design or customer specifications
- Develop sketches and plans based on verbal instructions and specifications
- Create plans and drawings to scale using computer-aided design (CAD) software
Education
Skills
Not in love with this template? Browse our full library of resume templates
draughtsman Job Descriptions; Explained
If you're applying for an draughtsman position, it's important to tailor your resume to the specific job requirements in order to differentiate yourself from other candidates. Including accurate and relevant information that directly aligns with the job description can greatly increase your chances of securing an interview with potential employers.
When crafting your resume, be sure to use action verbs and a clear, concise format to highlight your relevant skills and experience. Remember, the job description is your first opportunity to make an impression on recruiters, so pay close attention to the details and make sure you're presenting yourself in the best possible light.
draughtsman
- AutoCad, Inventor
- 2D Equipment layout drawings.
- 3D Modeling of pipes, pumps, tanks/plate work, civil and steel work.
- Piping and instrumentation diagrams.
- Drawing office document control.
draughtsman
- Preparation of isometric & spool drawings using Isobuilder & save it to Ramp for fabrication.
- Entering the material in Ronibase by importing isometric drawing file (PCF/IDF) using Isobuilder.
- Checking the material availability for spool the dwg. In Ramp with respect to project store created in stock management.
- Creating the spool drawing package for fabrication.
junior draughtsman
- Creation of parts and components onSigma NEST
- Quotations and queries
- Orders
- Dealing with and assisting clients
- Liaising with Ground staff andmachine operators
draughtsman
- Prepare 2D / 3D drawings.
- Modify drawing received from clients.
- Understand clients need and incorporate all details into the drawings.
- Attend client meeting in necessary occasion.
- Communicate with production line to ensure the drawing is producible.
- Understand the limitation of production and compromise in the drawing.
- Doing drawing for existing products and involved in R&D drawings for new product in the future.
draughtsman
- Managing the detailing & design stage of various Structural Steel projects using mainly Tekla Structures and AutoCAD (2D & 3D).
- Construction of General Arrangement drawings and Fabrication drawings inputting of survey information.
- Key roles included: Organising all the aspects of the design / draughting phase.
- Working from detailed structural calculations, Engineering GA drawings.
- Organisation of requests for Information, document control and variations to contract.
- Creation of 3D models of the steel framed buildings to generate fabrication drawings for our factory to work from.
- Site visits & Surveying help.
draughtsman Job Skills
For an draughtsman position, your job skills are a key factor in demonstrating your value to the company and showing recruiters that you're the ight fit for the role. It's important to be specific when highlighting your skills and ensure that they are directly aligned with the job requirements, as this can greatly improve your chances of being hired. By showcasing your relevant skills and experience, you can make a compelling case for why you're the best candidate for the job.
How to include technical skills in your resume:
Technical skills are a set of specialized abilities and knowledge required to perform a particular job
effectively. Some examples of technical skills are data analysis, project management, software proficiency,
and programming languages, to name a few.
Add the technical skills that will get hired in your career
field with our simple-to-use resume builder. Select your desired resume template, once you reach the skills
section of the builder, manually write in the skill or simply click on "Add more skills". This will
automatically generate the best skills for your career field, choose your skill level, and hit "Save &
Next."
- Computer Aided Design
- Autocad
- 3D Modelling
- CAD Software
- Drafting
- 2D Design
- Revit
- Construction Drawings
- Technical Drawing
- Building Codes
- Structural Design
- Site Surveying
- Blueprint Reading
- Geometric Dimensioning and Tolerancing
- BIM
- Building Regulations
- Construction Specifications
- Site Planning
- Construction Scheduling
- HVAC Design
- Building Materials.
How to include soft skills in your resume:
Soft skills are non-technical skills that relate to how you work and that can be used in any job. Including
soft skills such as time management, creative thinking, teamwork, and conflict resolution demonstrate your
problem-solving abilities and show that you navigate challenges and changes in the workplace
efficiently.
Add competitive soft skills to make your resume stand-out to recruiters! Simply select
your preferred resume template in the skills section, enter the skills manually or use the "Add more skills"
option. Our resume builder will generate the most relevant soft skills for your career path. Choose your
proficiency level for each skill, and then click "Save & Next" to proceed to the next section.
- Communication
- Interpersonal
- Leadership
- Time Management
- Problem Solving
- Decision Making
- Critical Thinking
- Creativity
- Adaptability
- Teamwork
- Organization
- Planning
- Public Speaking
- Negotiation
- Conflict Resolution
- Research
- Analytical
- Attention to Detail
- Self-Motivation
- Stress Management
- Collaboration
- Coaching
- Mentoring
- Listening
- Networking
- Strategic Thinking
- Negotiation
- Emotional Intelligence
- Adaptability
- Flexibility
- Reliability
- Professionalism
- Computer Literacy
- Technical
- Data Analysis
- Project Management
- Customer Service
- Presentation
- Written Communication
- Social Media
- Troubleshooting
- Quality Assurance
- Collaboration
- Supervisory
- Risk Management
- Database Management
- Training
- Innovation
- Documentation
- Accounting
- Financial Management
- Visualization
- Reporting
- Business Acumen
- Process Improvement
- Documentation
- Relationship Management.
How to Improve Your draughtsman Resume
Navigating resume pitfalls can mean the difference between landing an interview or not. Missing job descriptions or unexplained work history gaps can cause recruiters to hesitate. Let's not even talk about the impact of bad grammar, and forgetting your contact info could leave your potential employer hanging. Aim to be comprehensive, concise, and accurate.
Employment history
- Collaborate with other drafters, designers, and engineers to ensure accuracy of drawings
- Monitor progress of projects to ensure compliance with plans
- Revise existing plans and drawings to meet changes in design or customer specifications
- Collaborate with other drafters, designers, and engineers to ensure accuracy of drawings
- Develop sketches and plans based on verbal instructions and specifications
- Assist in the preparation of construction documents and specifications
Education
Skills
Include your Contact Information and Job Descriptions
Missing job descriptions lessens your chances of getting hired.
Key Insights- Employers want to know what you've accomplished, so make sure to include descriptions for all of your previous jobs.
- Keep job descriptions short but don't just list your jobs.
- Never copy-paste a job description to post on your resume. Get inspired and use tools to help you write customized descriptions.
How to Optimize Your draughtsman Resume
Keep an eye out for these resume traps. Neglecting to detail your job roles or explain gaps in your career can lead to unnecessary doubts. Grammar blunders can reflect negatively on you, and without contact information, how can employers reach you? Be meticulous and complete.
whiterob@protonmail.com
616-712-6499
Employment history
- Inspects constructions sites too ensure accuracey of plans.
- Create planz and drawins to scale usin computar-aided design (CAD) softwere.
- Colaborate with other drafters, designors, and engineerss to ensure accuracey of drawins.
- Revise exsisting plans an drawings too meet changes in design or customer specifications.
- Assists in the preperation of constructions documents and specifcations.
- Maintains records'n'files of all drawin's n' associated documents.
- Co-ordinate with architecht's an engineers to ensuer accuracey an completeness of drawins.
- Inspects constructions sites too ensue accuraccy of plans.
- Reasearch buildin codes nd regulations to ensuare complience with all aplicable laws.
Education
Skills
Correct Grammar and Address Gap Years in Your Resume
Don't leave unexplained gaps in your work history.
Key Insights- When explaining gaps in your employment section, start by being honest.
- Elaborate on the gap and show that you never stopped learning.
- Explain and elaborate any gap in your work history by highlighting new skills.
draughtsman Cover Letter Example
A cover letter can be a valuable addition to your job application when applying for an draughtsman position. Cover letters provide a concise summary of your qualifications, skills, and experience, also it also gives you an opportunity to explain why you're the best fit for the job. Crafting a cover letter that showcases your relevant experience and enthusiasm for the Accounts Payable role can significantly improve your chances of securing an interview.
White dannywhite@outlook.com
988-973-5945
188 Hilltop Drive, Los Luceros, NM
87511
Gilbane Building Company
Providence, Rhode Island
Esteemed Recruitment Team
I am a highly motivated and experienced Draughtsman with 5 years of experience in Building & Construction. I am excited to apply for the Chief Draughtsman position at Gilbane Building Company, where I am confident that I can contribute to your organization's success.
Throughout my life, I have been passionate about Land Use Planning and have pursued opportunities to make a difference in this field. My experience in various areas, not just in Building & Construction, has given me the opportunity to develop my skills in Analytical and Mentoring, which I am excited to apply to the role at Gilbane Building Company. I am eager to work with a team that shares my values and to help your organization achieve its well determined goals.
Thank you for considering my application for the Chief Draughtsman role at your organization. I am dedicated to continuous improvement, and elated about the opportunity to join your team and work towards achieving our shared goals together.
Thank you for your time,
Danny White
988-973-5945
dannywhite@outlook.com
Danny White
Showcase your most significant accomplishments and qualifications with this cover
letter.
Personalize this cover letter in just few minutes with our user-friendly tool!
Related Resumes & Cover Letters

Build your Resume in 15 minutes
Create an awesome resume that meets the expectations of potential employers with our selection of professional, field-tested resume templates.

